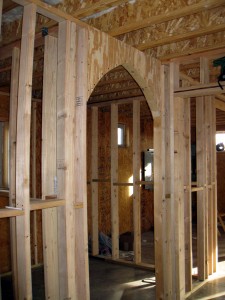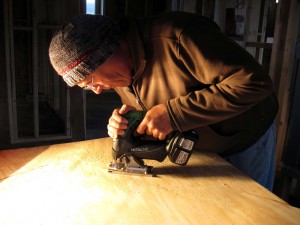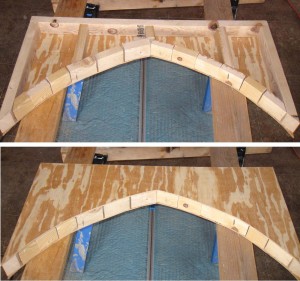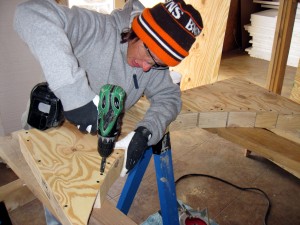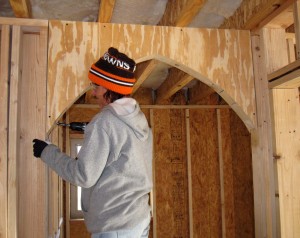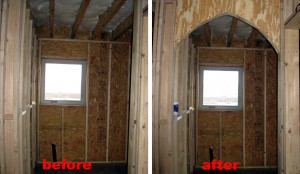 We were in NM and AZ this week, taking care of some details for our upcoming move and commencement of building the house.
We were in NM and AZ this week, taking care of some details for our upcoming move and commencement of building the house.
The main purpose of the trip and the reason we rearranged our schedule was to meet with a prospective designer.
Here is what I wrote about this a couple weeks ago about the whole design thing:
One of the first steps in the usual process of building a house is to hire a designer and architect. When we started this project, Brad and I had a pretty good idea of what we wanted. Given that, our budget, our propensity to DIY, and our past experiences with expensive “professionals,” we thought we might design ourselves and perhaps just get someone to draw up the plans to get them through the permit approval process.
Then we got into some of the decisions about building techniques and other design issues. I found my own lack of knowledge frustrating. Then my need to plan everything in detail and in advance began to clash with Brad’s more laid back style. As we struggled with all of this, we thought how nice it would be to have a consultant who had a base of experience to inform our decisions.
I searched the Internet and visited many, many architect and design sites, focusing on people in AZ and NM. I found a lot of people who didn’t seem to fit what we were looking for. Also, many had web sites that were horrible or didn’t work at all. (Lots of consulting work potential for when we get there.)
I love Su Casa magazine and looked there as well. Many of the designers there didn’t have web sites at all. I wondered if we could we work with someone who didn’t have a web site? It’s kind of a silly criteria, knowing that not all people are “technology” people, but it’s so much a part of who Brad and I are….and how were we to see if there was a “fit”? There are only so many people we can go and meet, and this isn’t always an effective way to evaluate fit anyway.
Then I read the article “Ready, Set, Build” by Vishu Magee. The article really resonated with me, and I thought that yes, if we could find a designer that could work with up in the way this article described, it would be so wonderful. Then I went to Vishu’s web site Archetype-Design. Wow! Not only were Vishu’s designs beautiful, his approach and style seemed amazingly like our own.
Reading the site FAQs, etc., I learned so much and also gathered that Vishu was very busy and often has a large backload of projects. I went ahead and emailed him though, holding my breath to see if it might be possible to at least talk more.
I was so happy to receive an email a few hours later saying that his backlog was not huge right now and that he’d like to talk more. (“The building business simply stinks right now,” he said. Yes, we’ve heard. More doubts swelled up, but not serious ones.)
We are looking forward to meeting Vishu to see if we might work together.
So we were very excited about meeting Vishu, but also trying not to get our hopes up too high. (We had been reading his book over the long drive from Phoenix to Taos, which only served to raise our hopes.)
Our meeting started out well, and we quickly had a good rapport. Vishu lived up to the impression we’d gotten from his web site, emails, and book. He had done a little research on our location and read over the project vision we’d written and the design survey and sketches we’d sent. Overall, he seemed to think we had a good idea of what we wanted and liked the approach. He said it was not a particularly challenging project.
We discussed various elements of the project and our needs and design ideas. He gave us a lot of great input and advice. Some of my key take-aways were:
- The construction style that may make most sense is thick wood frame outer walls and adobe inside walls to provide thermal mass. (We finally have a grasp on insulation vs. thermal mass and why you want both.)
- Adobe is apparently easy. Even we could do it. :) (Contrary to what I had read, “no one” makes their own adobe bricks any more. You buy them. I’m much more comfortable with that.)
- We can have windows. :) We just need to plan the north-south-east-west orientation right.
- We probably don’t need radiant floor heat. (We are now thinking of a gas woodstove-style heater as backup heat.)
- We learned a lot about passive solar, including trombe walls and passive solar water heating (which involves large storage bottles painted black to absorb heat from the sun).
- We learned about some interesting, environmentally-friendly, and inexpensive finishes like adobe mud for the exterior, clay for interior, and acid wash concrete floors. More to learn and explore here.
- We probably only want/need 10 feet high walls in the main house.
- We probably can use the existing slab, but are now thinking of it for the office building because of its orientation.
A key point in the meeting was when Vishu asked us what had made us think he was a good fit for our project. At the instant he asked, I thought he was asking from a marketing standpoint – How did we find him? What made him appealing to us? After thinking about everything after the meeting, I think he asked because he wasn’t sure he was a good fit for what we needed….or more precisely what we could/should afford given the scope of the project and our needs.
So then came the discussion of price for design. We already new his basic formula, a percent of construction cost. What we didn’t know was that “construction cost” would be the cost to have a builder build x square feet in Taos. Of course, that is multiples of what we’ll spend building ourselves in Portal. So we were presented a number that was multiples of what we had hoped for. Even after Vishu discounted it for our circumstance, there is still a pretty huge gap from his bottom price to our hoped-for maximum price.
Perhaps more importantly though, Vishyu really validated a lot of our ideas and made us feel confident that we can in fact do this in much the way we were hoping. So while we are back to looking for a designer, we are on a solid path.



