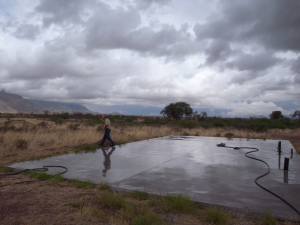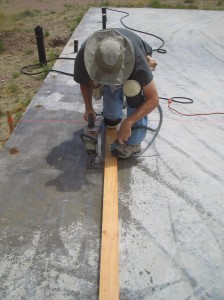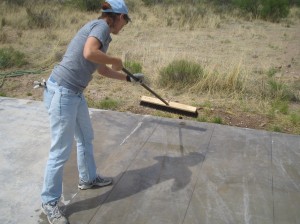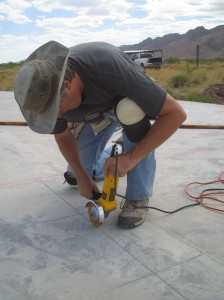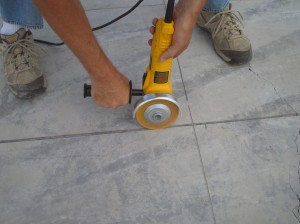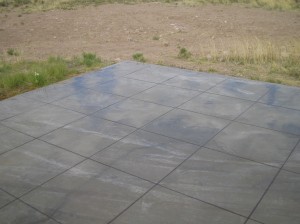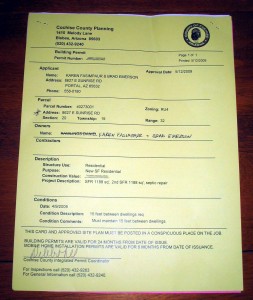May, 2009
...now browsing by month
Thunderclouds – all thunder little rain
Thursday, May 28th, 2009Our first inspection
Monday, May 25th, 2009Before bought our land, we asked the building department about the existing slab. They went out of their way to assure us it was permitted and that there were no issues. Despite their assurances, I’ve worried about it.
After we bought the land, they stopped with the assurances, and they made us dig a couple of inspection holes. I expressed my concern to the building department and this time their assurance was that they’d never make us tear up the slab. At the worst, we’d have to dig all new footings around it. Ugh.
Since we have a building permit, we’re entitled to inspections now. I called them up to get the slab inspected. They told me that they’d also be inspecting the setbacks (how close you are to the property line) and the rough plumbing… you’d need x-ray glasses to do that, but that’s ok with me.
One concern was that I really wanted to be there, but I had to plan for the possibility of not being there. It’s been raining and there’s no protected place for the permit and plans. (They assured me that I would fail if either were missing.) I put together a holder of sorts from some 2″ PVC. They did say the inspector would call in the morning and give me a time estimate. He did and I was able to meet him.
I arrived at out property about thirty minutes before Dave (today’s inspector) arrived. I fussed and worried about how things would go. As soon as Dave got out of his truck, the rain started again and we ducked into his truck to look at the plans. No problem with the setback. Dave said he remembered inspecting our slab back when Dan was the owner. He looked the slab over and measured the foundation (where we dug it out) and said it was fine. He looked at the pipes sticking out of the concrete and gave them his blessing too. I breathed a sigh of relief and started asking questions about the future.
I just wanted to be sure, and it’s true, the next inspection isn’t until after the walls are up, the i-joists are in, and the SIPS are placed for the roof. Even the interior walls will be framed. Rough electrical will be done also. It seems like a lot of work without an inspection, but I think this is a benefit of the SIPS.
Karen and I have started filling the inspection holes back in. Karen’s taken on the task of compacting the earth. I just throw dirt in the hole and water it. I like the way Karen does it better.
We survived our first inspection!
-brad
Scoring the concrete
Monday, May 25th, 2009On our existing slab, which we’re staining, we decided to try scoring the concrete to get a tile-type effect. The great thing about Tumbleweed is that it is a low-risk “practice” ground for our main house. And the workshop in Tumbleweed is the practice room in the practice house, so that’s where we tried this out.
We read up on this on the Internet, and here is the process we used.
Step 1: Measure
Step 2: Lay down a straight 2×4 as a guide, and cut lines about 1/8″ deep with a Skilsaw with a diamond blade
Step 3: Spray with water and sweep to remove the concrete dust
Step 4: Use a grinder to smooth out the groove (a couple passes)
And here are the final results (wet and before stain):
We like this so much that we’re thinking about doing the whole slab this way.
Compost post: What a nice surprise!
Sunday, May 24th, 2009What a nice surprise to come home from a trip and find that Brad had built me the tumbling composter I wanted!
The hatch
Aerated tube inside the composter
———–
If you haven’t followed it, we’ve been doing a lot of reading on composting to prepare for this. For the mix in this batch, I used those bush-type weeds I’m allergic to and dry grass mixed with some tea and coffee grounds and dried cow dung as activator. I’ll add some veg and fruit peels, etc. over time.
I’ve set up a page to show compost updates over time for those who are interested.
More blooms
Sunday, May 24th, 2009Let’s go camping!
Sunday, May 17th, 2009We’ve been wanting to camp out on our land, but haven’t gotten our camping gear out of storage in Wilcox yet. Yesterday, we planned an evening picnic and thought it would warm enough to camp out without a tent or sleeping bags.
We went out at about 6:30 (after I finished baking bread and an onion focaccia for dinner). We went for a walk first, and the sky was beautiful. To the north, we could see some pretty big clouds that looked they had rain coming down. (We haven’t had rain here for months.)
We came back and ate dinner (onion focaccia , orange tarragon asparagus salad, and a bottle of wine), and as it started to get dark, there started to be lightning. The rest of the night was a huge lightning show in all directions around us. No rain though.
We slept in the truck bed, and much to my surprise, it was very comfortable. I can definitely see doing a big southwest road truck and camping out this way. The night got very windy, but we were snug in the truck.
In the morning, we woke up to see a half dozen deer, the first we’ve seen on our property. They were beautiful. We had also seen some nighthawks and bats the night before. All in all, a very nice night.
We have lift-off!
Saturday, May 16th, 2009We finally got our permit.
For those interested, here are the elevations (which show what the house will really look like — you can rotate this in your PDF viewer) and floor plans. There are a few things we already know we’re going to do a bit differently, but this is pretty it.
If anyone’s looking for a vacation opportunity that provides health advantages and a great sense of satisfaction, give us a call. We’ll supply the suncreen, hardhat, and tools. :)
The building permit is in the mail
Tuesday, May 12th, 2009This reminds me of a joke about a couple of gorillas and a missing check, but I digress…
I’d like to have used an exclamation point here, but getting this permit has been so tiresome I’m not feeling all that joyful–it’s more of a sigh of relief.
I believe all the hold up has been over what really is a small (but expensive) change to the septic system. After threats of requiring a separate septic system for the main house, they agreed to increasing the size of the leach field by one third as the fix.
As soon as I see the permit, I will schedule an inspection for the existing slab. It’s been quite awhile since Karen and I dug those holes. They have served another purpose in the meantime though; anytime someone asks how hard it is to dig here, I point to the holes and say that Karen and I each dug one in a couple of hours.
Wagons ho!
Visiting houses
Monday, May 11th, 2009We had a chance to visit two houses built from SIPS (which we’re planning to use for our first house, Tumbeweed) this week. Brad also had another visit with the panel people, and everything continues to look great on that front.
The first house we visited belonged to a prospective customer (at a district that is quite close to us….and for whom I’m now writing a couple grants), where we had dinner. Their house was gorgeous. They built a lot of it themselves. The husband used to do construction and now works in technology, like Brad. Weird, huh? They have a concrete floor, like we’re planning, which was really nice. Their house was a lot like what we want…big open spaces, high ceilings, wood beams. Really great.
The second was a guy who lives in Portal and had one of the first SIPS houses here (built about 8 or 9 years ago). The SIPS people suggested we call him. He was really a great guy. He showed us his whole house, which was unbelievably gorgeous. Again, a big open great room with high ceilings. He was minimal heating and cooling and says it is great. (This is one of the things we’re not sure about.) I wasn’t kidding when I told him that I hoped our house turned out half as nice as his.
After we saw the house, he took us through a photo album of the building process. It was highly instructive. He told us all about different people who helped him and gave us a lot of useful pointers. Like the other people we visited, he designed his house himself. Funny thing is that he said he hired a architect in Bisbee (one of the many we talked to…I think I know of every architect within 500 miles of here), but when he got the final plans, he ended up throwing them out and doing his own. (Another occasion for me to take mental satisfaction in the fact that at least we didn’t pay a ton for our plans.)
He also has a pond on his property. The state paid for part of it because he agreed to restock it with all native species. Pretty cool.
This guy was very encouraging about our building plans. He said that he knew we’d love it here and would end up with a great house. That made me feel good.


